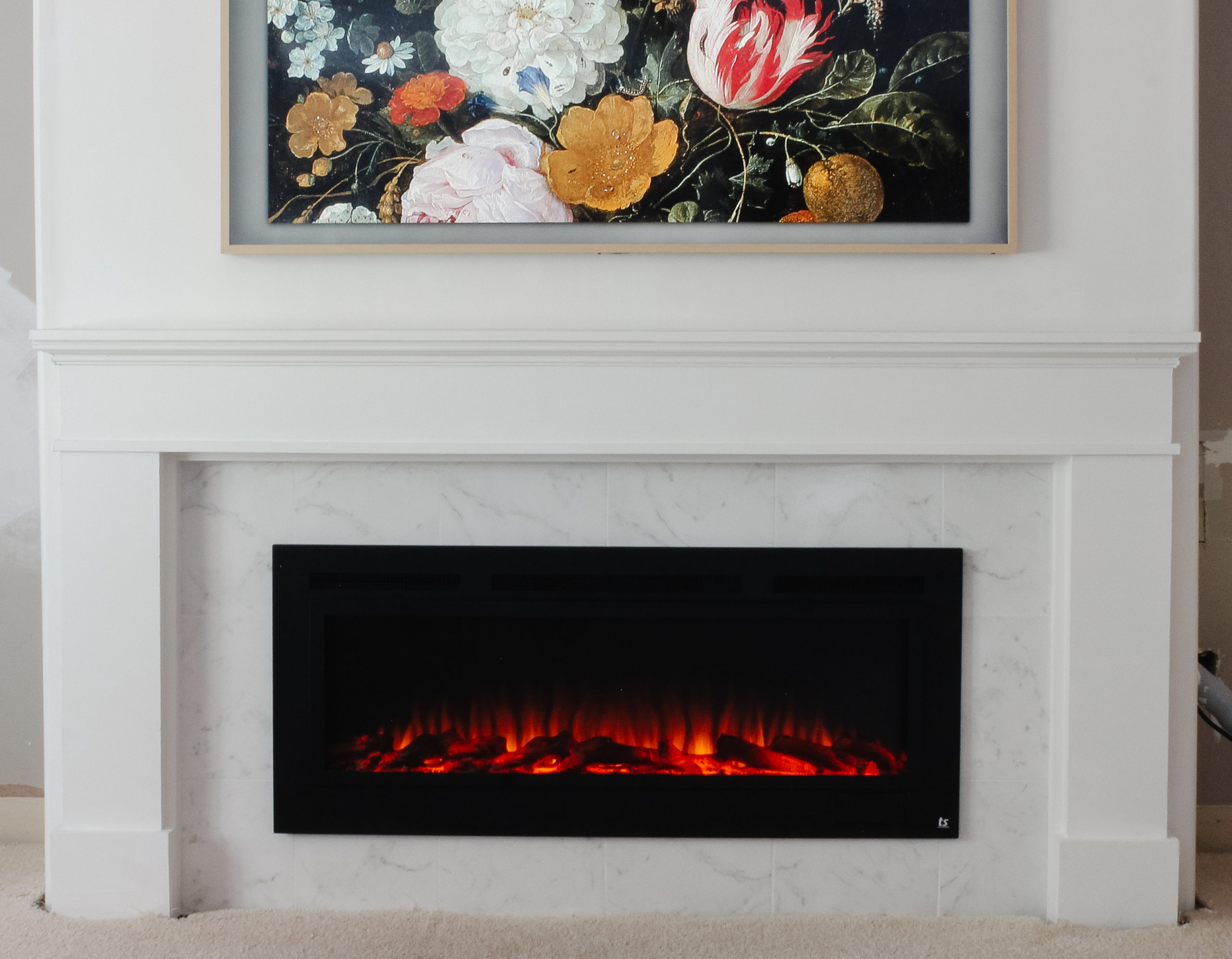It’s One Room Challenge time once again! The One Room Challenge is a six week event where home designers work to update a space in their home during that timeframe and share weekly updates online.

This past fall I updated my dining room for the fall One Room Challenge. I am thrilled with the way it turned out, but unfortunately I didn’t quite finish it by the end of the challenge. My goal for this One Room Challenge is to finish on time.
For this round, I will be updating my garage!
A garage may not sound like a room that would need designed, but I’m attempting to create a space that’s a little different than an average garage.
Here’s a photo of my garage in it’s current state, although I really don’t want to show this because it’s slightly embarrassing. (This photo is after spending a couple hours cleaning it, by the way). Everything is coated in a slight layer of sawdust.

I have a standard, two-car garage. One half will be reserved for my car and the other side is going to be my workshop. That seems relatively standard for a garage, but I want it to have an industrial and modern feel to it that makes me excited to go out there and work on projects.
As you can probably tell by the photo, I’m going to have to do some serious organizing and purging to get to the vibe I’m going for. The current set up is not working at all. I am constantly losing things in all the clutter and barely have space to move around if my car is in it.
Affiliate links included below.
Here are some items on my to-do list for this project:
- Finish insulating, drywalling and painting the garage. Only the walls shared with the interior of the house are currently finished. The entire room needs painted.
- Finish the floor with an epoxy or other type of coating. I’m a fan of the concrete look and think that fits into the industrial modern workshop I’m wanting, but my floors are looking rough. I was on the fence about this part of the project until I spilled a can of white paint on the floor while cleaning it up this week. I decided to take that as a sign to go ahead and update the floors.
- Build a miter saw bench. I’ve been using my miter saw on a portable workbench, which I love, but it is small and I work on enough projects I need something more substantial. I’m planning on building this one with plans from Shanty 2 Chic.
- Build a shelving storage system. I think these plans from Ana White are perfect. If time allows, I may put doors on the front so that the materials on the shelves are out of sight.
- Install a wall slat system. My game plan is to get everything off the floor aside from a few items that must be there, so I need to install some sort of hanging system for things like shovels and tools. This wall slat system I found on amazon will work well.
- Organizing everything in the garage. While I’m at it, I want to carefully organize everything that is remaining in the garage. I will still need to store quite a few things in here, so it needs to be functional and also look nice.
As you can see in the mood board below, I’m hoping to go with neutral tones throughout. I’ll have plenty of colors in the accessories that are having on the walls and shelves, so I want the main items in the garage to
There’s a couple of other projects I have up my sleeve, but I’m not sure how much I can finish in the few weeks of the challenge so I don’t want to take on too much. If I can accomplish all of this, I think it is a leap in the right direction. I may have to do a second round of updates to the garage in the future to add even more.
If you’d like, check out the other bloggers participating in the One Room Challenge! I’ll keep posting on my progress throughout the six weeks.


Show Comments +