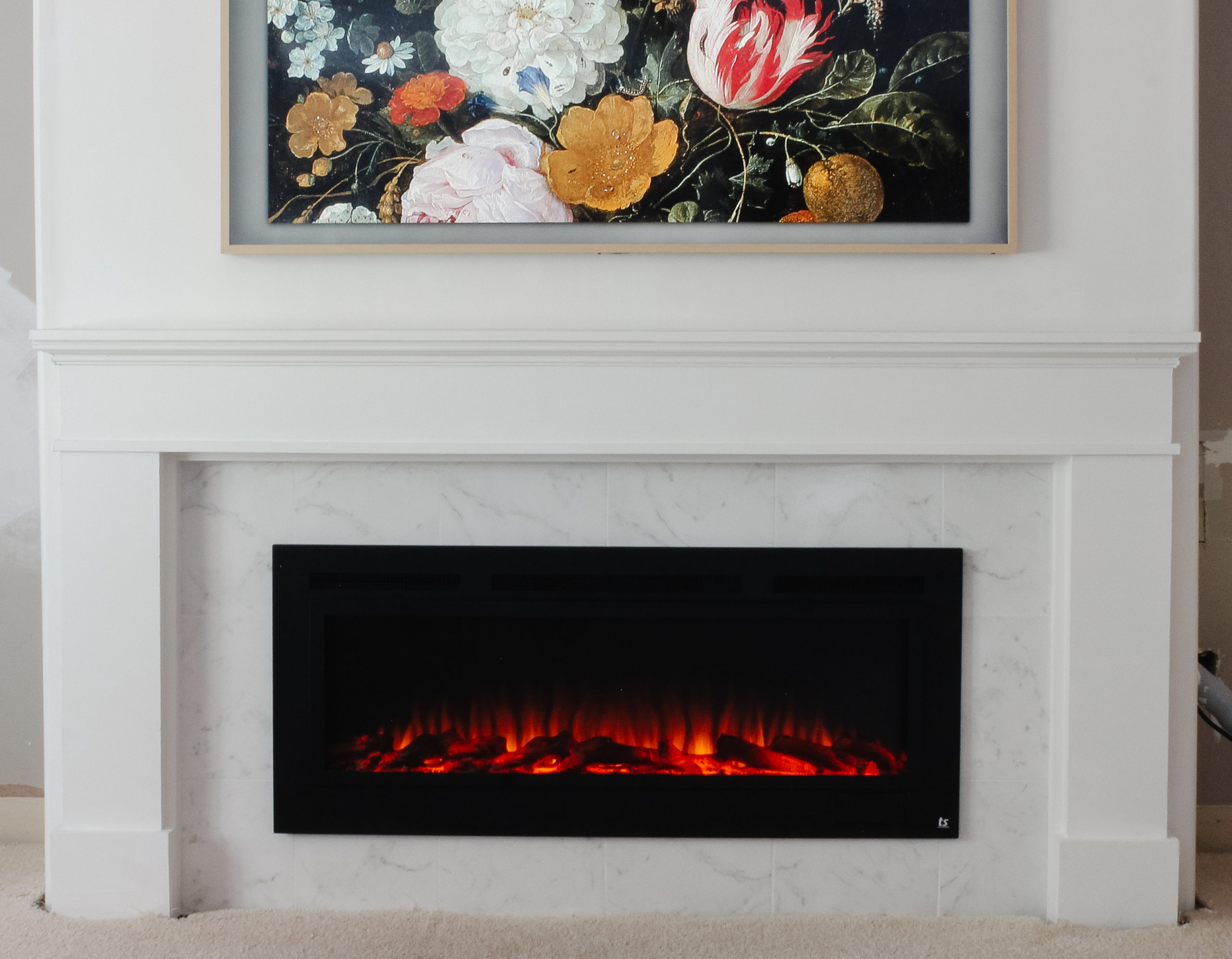While many people were getting their Christmas trees up and decor out this weekend, I was moving furniture out of the way so I could use painters tape to map out my built-in plans on the wall, true to scale.
I’m so glad I did it. Now that I see it on the wall, true to size, I’m even more excited!

I drew the plans out a few weeks ago, but I wanted to make sure it all felt right on the wall itself. Would the fireplace be too low and the tv too high? I also knew that I would need some outlets and an air vent moved, so I wanted to see how that would pan out.
Here are the plans I originally drew up, and I talk about in detail in this post.

The tape really helped me visualize it even more. With the help of my laser level (paid link), this was easy to do. I definitely recommend planning things out with tape on the wall to get a good sense of what the room will actually feel like.
In my situation, it worked out that everything felt like it filled the space well. But if it hadn’t, I would have modified the built-in plans.

I’m also able to clearly see the outlets and air vent that need to be relocated. I plan on hiring this part out. My electrical knowledge includes installing light fixtures, and that’s about it.

I plan on starting with the middle section first. I’ll get the fireplace and tv installed and built, then work on the cabinets and shelves.

Next step: ordering the fireplace and framing out the structure to install it! But first, I need to catch up on my Christmas decorating!

Show Comments +