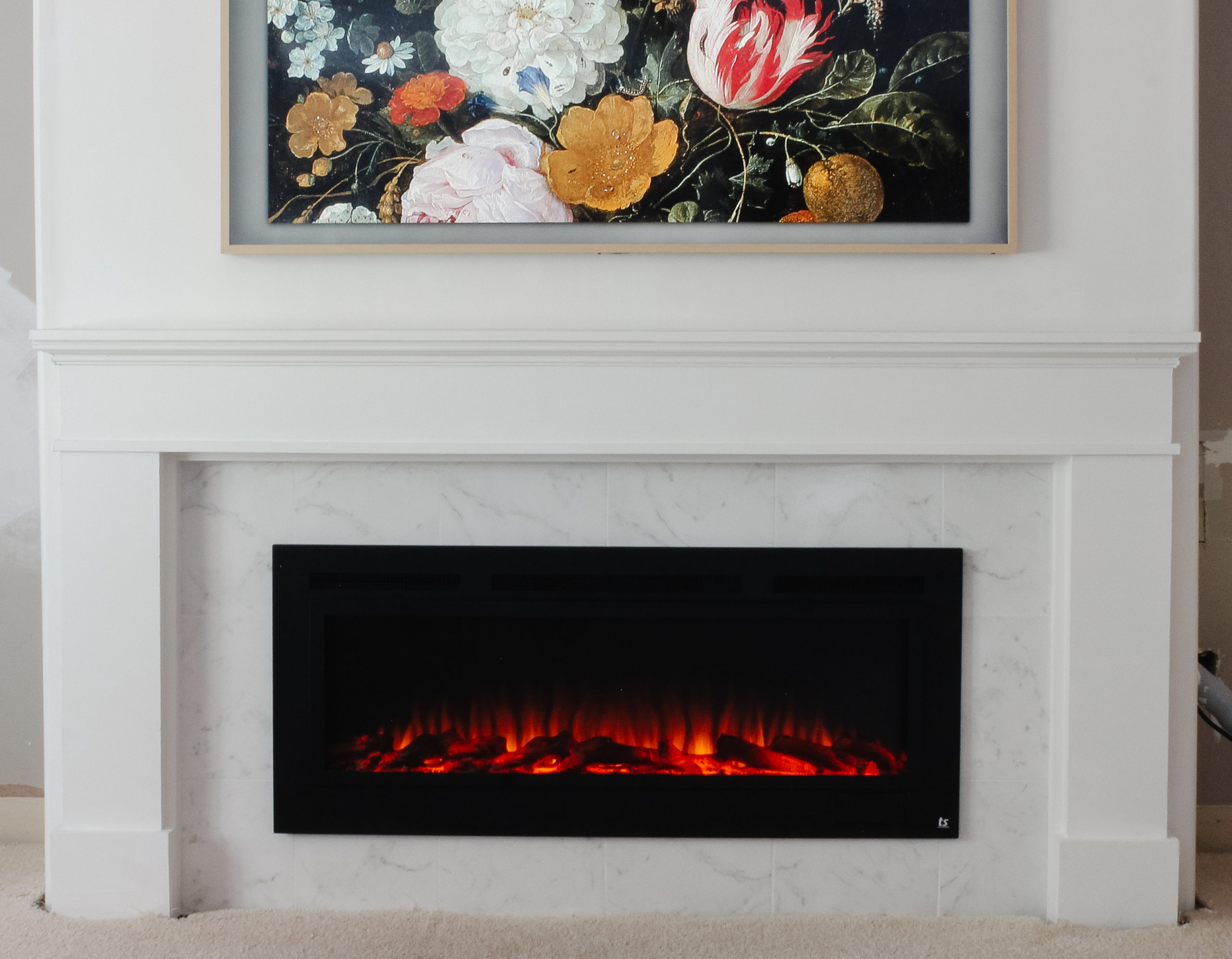I must love to make a good first impression. The entry was the first area I made over in my last house, and history is repeating itself with this house. The added benefit is that this house is going to be a combined entry and office because you will see the office right when you walk in the front door, so I’m mainly focusing on the office space in my redesign.
Here is a look at the blank slate I’m starting with:

Office inspiration photos
I started the process by scouring the internet for some inspiration before getting started, and then looked at what I liked about each of the photos, and what they had in common. Here are some of my favorite photos that I stumbled across.

I love this design from Cambridge Home Company. It uses lighter colors, which I feel like I’ll need to use since my office is so open concept, but still manages to feel homey. The built-ins are fantastic, and it features a desk floating in the middle of the room which I plan to create as well.

More built-ins, a floating desk, and a paint color that just feels cozy in this room from Ali Henri Design.

I love how cozy this space from Kathy Kuo Home feels. There’s a bit of trim work on the wall (not to mention a great view out the front window!). But all in all it just feels very classic.
My Office Moodboard
Once I had taken a look at my space as well as my inspiration photos, I decided it was time to create my mood board to bring my vision to life. Well, electronically at least. Here is a high level image of what I have in mind.

I want to go with an overall neutral look because this is at the entryway to my home, but also create a lot of texture with various neutrals in different shades. Here are some key items that will be a part of my office.
- DIY Custom Desk. I put an example of a desk in the style that I like, but I plan to build the desk completely from scratch. I want it to be classic and timeless.
- Trimwork and built-ins. This isn’t really captured in the image above, but I want a lot of trimwork and built-ins to be a key part of the office. It will take a lot of time and effort, but I think the payoff is always there when you are adding trim.
- A cozy and inviting vibe. Not only am I working in this space, but it is visible right when you walk into my home. I want it to feel like a relaxed environment to work in and also welcome people when they come to visit.
- A custom feel. Even though my home is builder grade, I want it to feel custom. The trimwork and built-ins will help with that, but I’m also paying attention to the details. I’m adding custom covers to the light switches and outlets, and even putting up a privacy window film on my small windows. (Spoiler alert: both of those are already up, and I love them!).
Here is a full catalog of all the images I’m thinking of or have started using for this project (affiliate links). What do you think? I tried to make it a mix of neutrals with some quirky elements mixed in (like snail bookends 😉 )


Show Comments +