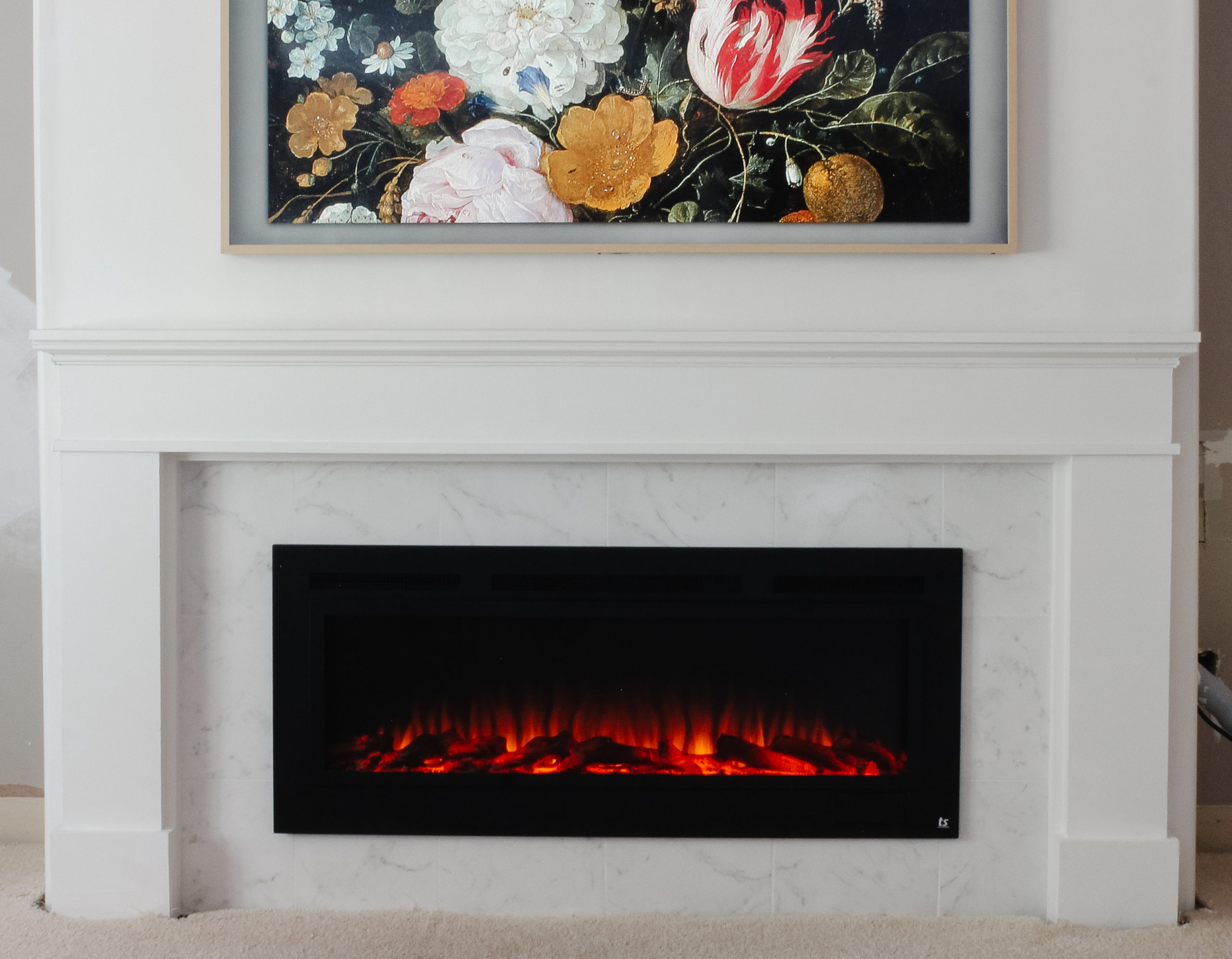So far, I’m 0 for 2 on getting my One Room Challenges done on time. Last fall, I eventually finished my dining room, but it was a little late. This spring’s challenge was my garage, which is still a work in progress.
So for this next challenge, I decided to go with the smallest room in my house, which is also a work in progress… my half bath!
Here’s what my bathroom looked like when I started a few months ago.


Seriously, this room is tiny. It’s tucked away under my staircase.
A few months ago, I posted some inspiration photos to show the look I am going for. Since then, I’ve removed the sink, light fixture, mirror, painted and started to put up some wood planks. The bathroom has been mostly unusable for a few months, so I’m ready to get it finished up!
Here is what the bathroom looks like now:


I’ve made some progress, but I still have a ways to go.
Here’s what I need to accomplish over the next few weeks:
- Finish up the wood planks on the wall, and paint it white
- Build and install a sink base
- Purchase and install a new light fixture, towel hook
- Build a custom shelf
- Purchase artwork, a rug, and accessories
I put together a mood board to show what I’m thinking for the room (affiliate links included below):

Light fixture | Mirror | Vanity | Faucet | Sink | Basket | Rug
These are the products I’m using for inspiration, and I’m going to try to DIY as much as possible, including a custom build for the vanity. And, I could end up changing my mind on a few elements as I go. I always seem to chicken out on colorful rugs, so we’ll see if I go through with this one.
To follow along with the other One Room Challenge participants, just click the logo below!
Check out my other posts for this challenge:


[…] Half Bath Design Plans […]