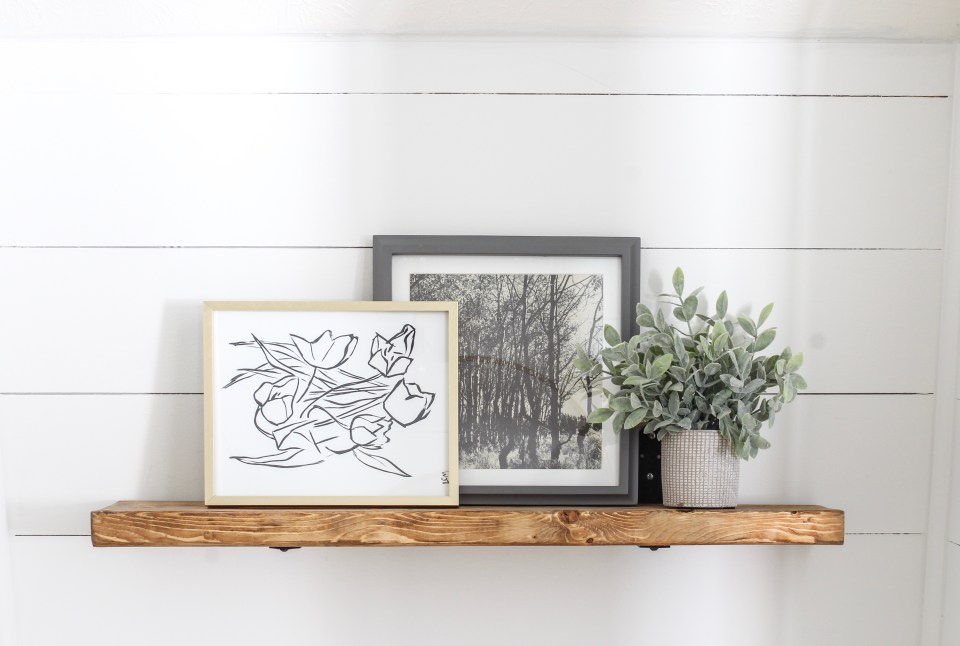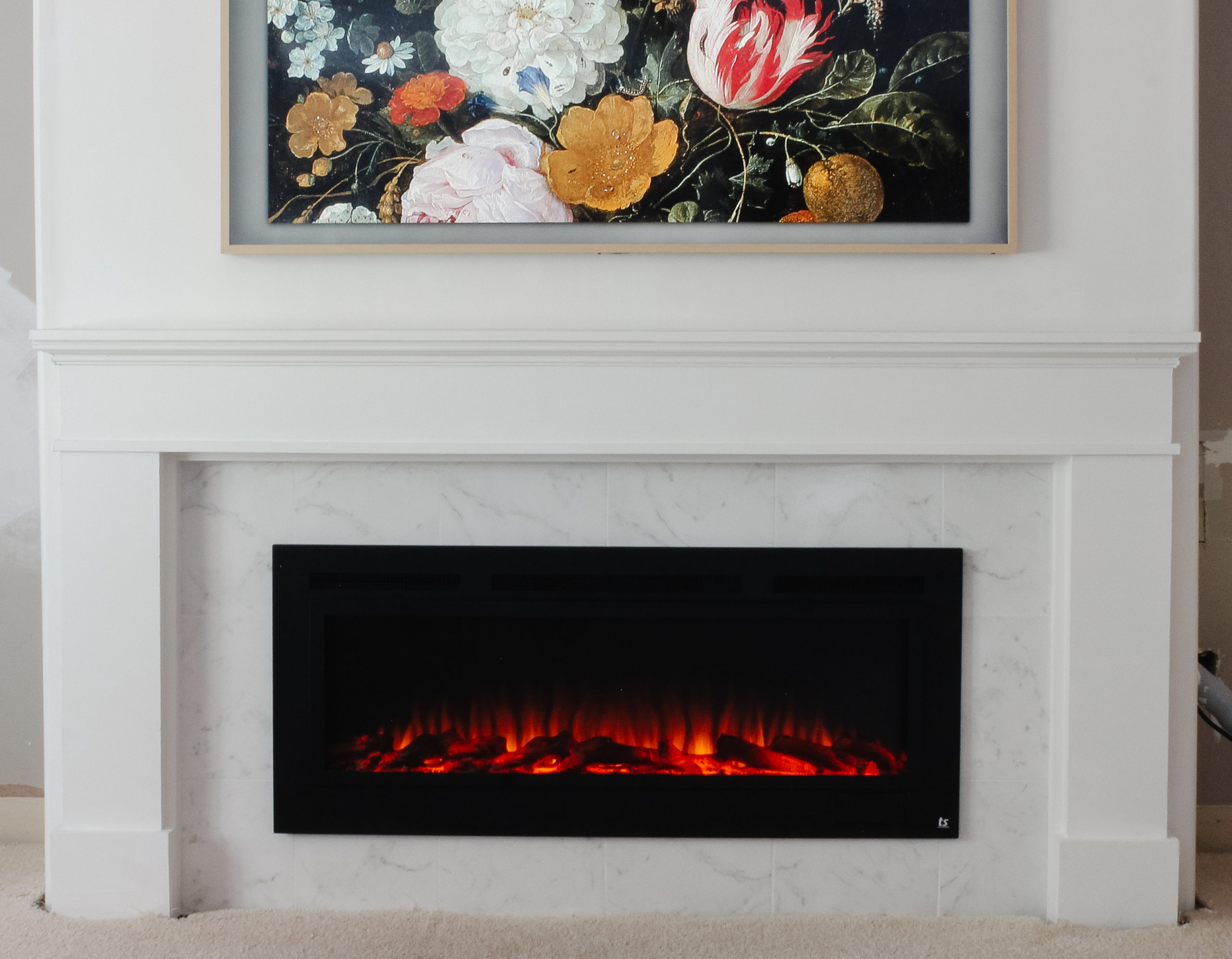It has taken a few months, but my half bath is finally finished!
For some reason, deciding on the accessories or decorative touches can take the longest for me amount of time on a project for me. I sometimes struggle to envision what smaller items will look like until it is in the space. Now that it’s finished, I’m thrilled with how it turned out.


It’s a tiny room, but the white walls have helped it to feel a little larger. Before, it looked like this:

Now, it looks much better after adding planked walls, building a sink, a new mirror, light fixtures, and other accessories.

The opposite wall used to look like this:

Now, the wall looks like this:

The shelf I built adds a little something to balance out this side of the room.

I debated putting some baskets or towels on the sink shelf, but since it’s just a half bath, I don’t need storage, and less is more in such a small room.

A fun part of this project was installing a sink! I love learning how to do new things around the house.

Shop this Post
Here’s a list of all the room sources (affiliate links):
- Light fixture
- Mirror
- Towel ring
- Towel
- Faucet
- Sink
- Faux stems
- Candle
- Rug
- Toilet Paper Holder
- Hills Print
- Frame
- Tulips Print
- Magnolia Print
And here are all my half bath posts:
- 1: Half Bath Inspiration
- 2: Half Bath Mood Board
- 3: Half Bath Planked Walls
- 4: Half Bath Shelf
- 5: Half Bath Sink
Thanks for following along! This has been my favorite project yet.
As an Amazon Associate, I earn from qualifying purchases.


I love it! You are so talented!!
Thank you so much, Cindy! Hope you are doing well.
You are so talented! This is stunning
Thank you, Christa! That’s so kind of you.
Beautiful! What a great job!
Thank you so much, Peggy!
Love it!!!
Thanks Abby! Miss ya.
I agree with Cindy and Christa; It looks amazing!
Thank you so much, Rhonda!
Wow amazing you and Peggy need a show on HGTV
Thank you, Jill!
[…] of the rooms have white walls. This isn’t too surprising to me, considering I love the bathroom I just painted white. The rest of my downstairs walls are currently a greige color I painted them a few years ago. This […]
[…] look like a $1800 Anthropologie sink vanity. My first idea is to have my husband build it (based on this inspiration) and add a carved wood panel on the front as a door. On top, we’d add a vessel […]
Did you build the vanity? If so, what was the stain that you used. I didn’t see that in the post. Thanks in advance.
[…] Finished Half Bath | designatedspacedesign.com […]
[…] you can DIYHonest Review of my DIY Wood Bathroom Vanity Previous Post DIY Rustic Bathroom VanityFinished Half Bath | designatedspacedesign.comCane VanityHow to Build a Bathroom Vanity – Honey Built HomeHow to Build a DIY Vanity with Drawers […]
Hello, could you please tell me the length of each of your vanity legs?
[…] 5: Finished Half Bath […]