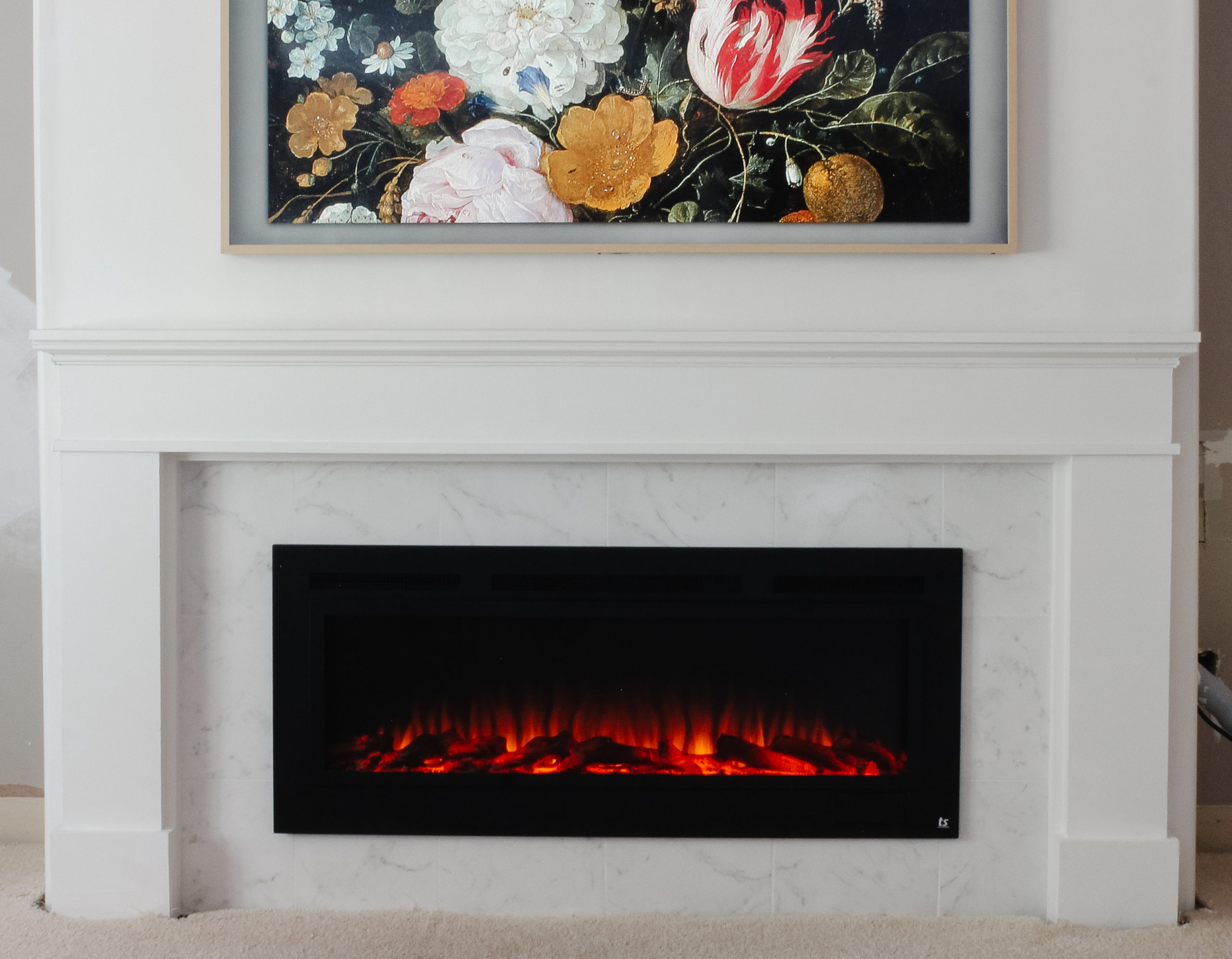One of the next rooms I’m going to tackle is the smallest room in the house: the downstairs half bath.
It is tucked away right off the entry and underneath the staircase, is around 3ft by 7ft, and a lot of that space is to allow room for the door to open. About six years ago I painted it a bold green color on a whim, and I’m ready for a change.


I’ve found some designs that have provided inspiration as I come up with a game plan for updating the bathroom. Obviously, with such a small room there’s not a ton of furniture builds going on, but I think I can customize a couple pieces a way that’s not overwhelming.
Inspiration Photos
This is one of the first photos I saw that jumped out at me, and the entire bathroom is gorgeous if you want to check it out.
At first I thought I would recreate the tile by stenciling the wall behind the sink, but as much as I love that look I think it could overpower my smaller space. However, I definitely want to build an open sink base very similar to this for a single sink instead of a double.
Instead of doing the stenciled walls, I think I am going to go for a white faux shiplap look. I’m still debating whether or not I only want do do the shiplap treatment on the wall behind the sink, or all the walls.
I think the wider wood planks in this bathroom makeover from Christina’s Adventures look wonderful. I love all the vintage touches she added to the space as well.
It would be fun to customize the towel holders as well. I especially like the vintage-looking knobs used by Bless’er House in her bathroom update.
I will also definitely want to get a new light fixture, a rug and add a small plant that doesn’t require much light.
I can’t wait to get started on updating this half bath!




[…] 1: Half Bath Inspiration […]
[…] 1: Half Bath Inspiration […]