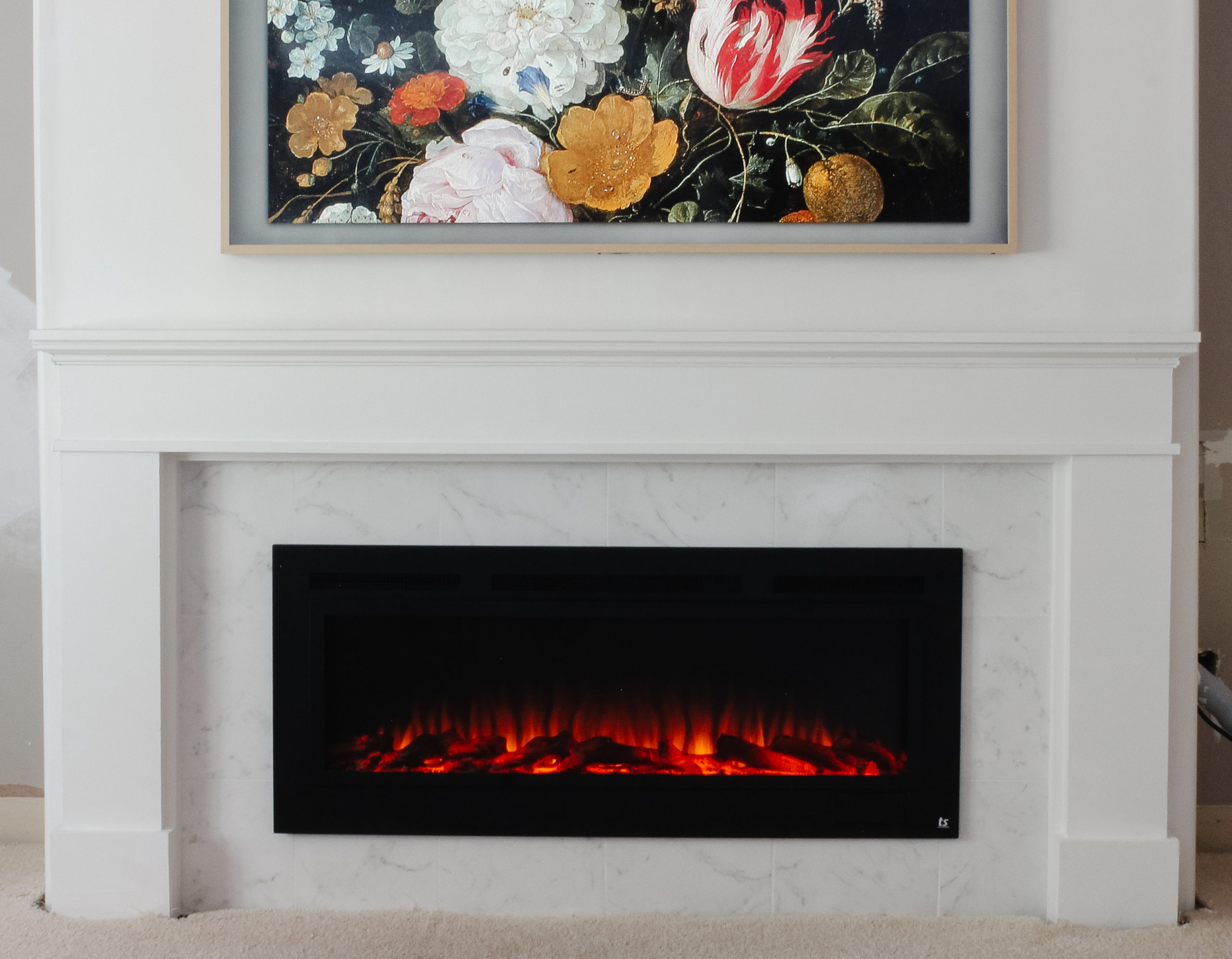My fireplace and built-in plans are something I could go back and forth, over and over again making changes. I’ve had a vision in my mind of how this could look for years, and that vision has changed multiple times!
Sometimes, you just gotta go with your gut and make a decision in order to move forward, and that’s what I’m doing.
As a reminder, here’s the wall the fireplace and built-ins will go on:

I talked a little more about how the room currently looks and some inspiration photos in last week’s post.
Fireplace and TV Decisions
In order to make the plans come together, I needed to decide on exactly which fireplace I wanted so I had the dimensions. I decided to do a Touchstone 50″ matte steel electric fireplace (paid link). Chris Loves Julia added one to their bedroom on their blog and it looked great.
And not to completely copy off of their room, but I also want to use the frame tv they have above theirs (paid link). I know there’s no such thing as a magic tv, but if there were… this would be it. Just as it sounds, there are different options for frames to attach to it. And when you aren’t watching tv, you are able to set it to display art. So essentially, it looks like art in your room, not a tv. The only downside is that it comes with a hefty price tag.
I was excited to find this peel and stick tile from Lowes that I think will look nice around the fireplace, and eliminate the need for grouting. Since this is my first time tiling, the simpler the better.
With the fireplace and tv I wanted in mind, I created my plans!
The Built-in Plans
I used Adobe Illustrator to create my plans to scale. The wall is 21 ft long, so I divided it into three 7 ft sections. The tv and fireplace in the middle section, with the cabinets and shelves in their own sections on either side.
I also made sure to allow room for some decorative molding elements to really give it character.
Here’s a look at the plans:

To help visualize it more, I included one with images of the fireplace, tv and light fixtures to scale:

Here is another view of just the fireplace and tv section:

I plan on doing this section first, then building out the cabinets and shelves as phase 2.
Next Steps
Next, I’m planning to physically put painters tape on my wall exactly where everything will go. I have an air vent and some outlets that may need moved. I’d like to plan that out correctly now.

And I still can’t decide which color to paint the whole thing! I’ve collected some paint samples and will hopefully make a decision soon.




[…] Here are the plans I originally drew up, and I talk about in detail in this post. […]
[…] a reminder, here are the original plans of the finished product I’m going […]
[…] Fireplace and Built-in Plans […]